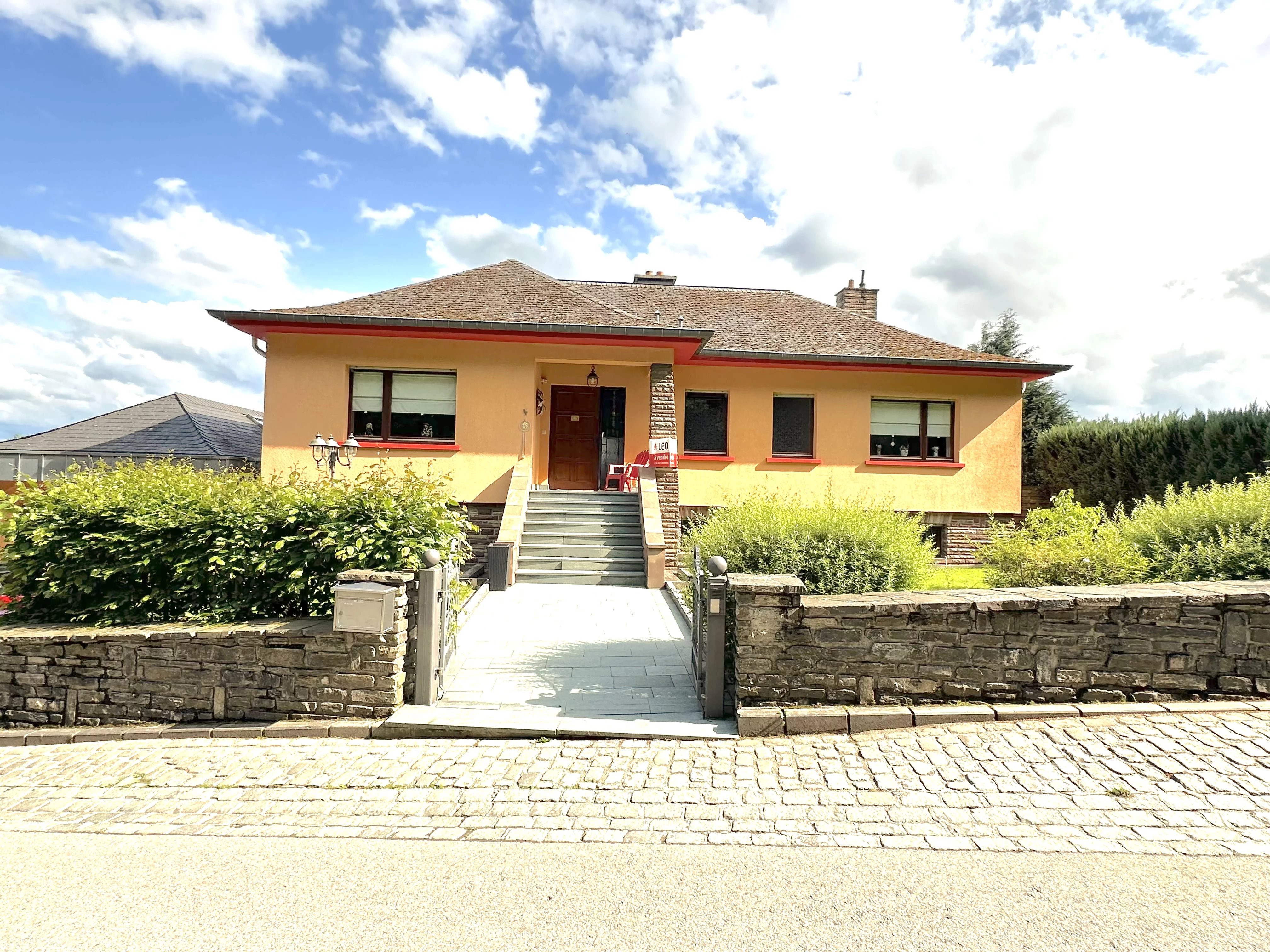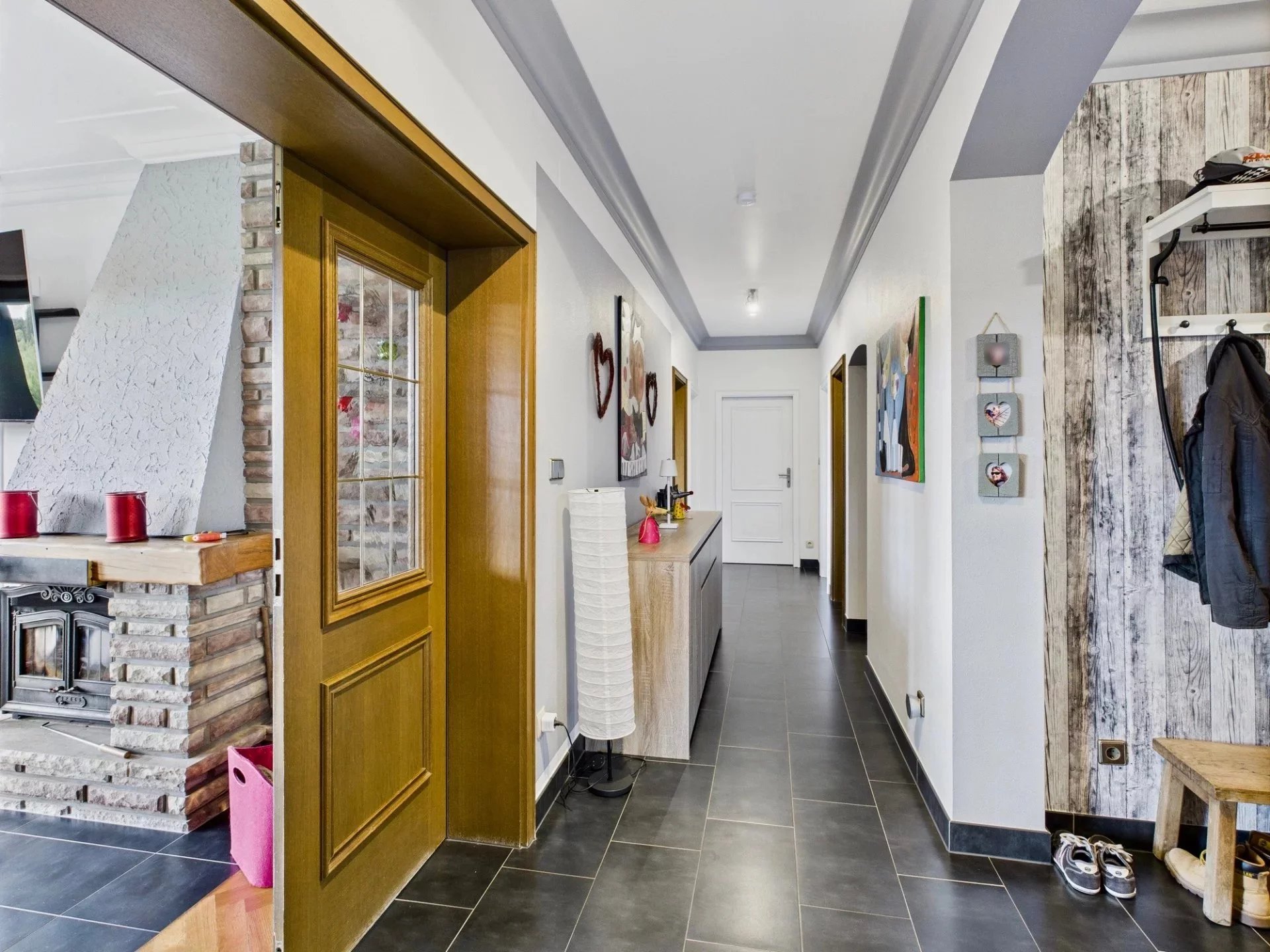
House for sale in Eselborn
Luxembourg
Clervaux
Eselborn
899 000 €
IDEAL FOR LARGE FAMILIES OR SELF-EMPLOYED PROFESSIONALS !!!
Discover this beautiful house with a 3D visit.
Possibility of separating the house into two individual dwellings!
The real agency "Immobilière Viviane Goethals Sàrl", in collaboration with the Immo Leo agency, is pleased to present this beautiful and spacious house, free on 4 sides, built in 1985 on a 10.72 ares plot, in a quiet street in the charming village of Eselborn, commune of Clervaux.
This property is a rare opportunity for those seeking the perfect balance between nature, space and accessibility, all in a ready-to-move-in home. The house will seduce you with its generous volumes, its luminosity and its large garden with terrace and panoramic view.
*** LOCATION ***
Eselborn is a quiet village in the north of Luxembourg, just 3 km from the Clervaux train station, with regular rail links to Luxembourg City and the south of the country.
The Lycée Edward Steichen in Clervaux, a modern and renowned secondary school, is just a few minutes away by car.
Families will also appreciate the proximity of the Reuler basic school and halfway house, an 8-minute drive away, as well as sports facilities within easy reach.
Supermarkets, a medical center and additional shops can be found in Marnach, around 10 km away.
A bus stop is just 250 m from the house.
Finally, the region is particularly appreciated for its unspoilt nature, perfect for walks and outdoor activities.
*** ROOM LAYOUT ***
GROUND FLOOR:
- Charming entrance hall with wardrobe
- Fully equipped kitchen with access to a large balcony
- Spacious, bright living room with fireplace and direct access to balcony
- 3 bedrooms
- Bathroom with shower, washbasin and WC
- Separate WC
A large convertible attic completes this property.
BASEMENT WITH SEPARATE ENTRANCE:
- Entrance hall
- Fitted kitchen
- Large living room
- Two bedrooms
- Bathroom with shower and WC
- Storage room
- Beautiful south-west-facing terrace overlooking a magnificent garden, ideal for enjoying fine weather.
*** OTHER ADVANTAGES ***
- Large 72 m2 garage for 5 cars
- 2 parking spaces in front of the house
- Functional well at the front of the house, providing an independent water source
*** TECHNICAL ASPECTS ***
- Built in 1985 by a highly reputed company
- Energy class F/F
- Uninsulated slate roof (insulated floor)
- Concrete slabs
- 2009 oil-fired heating
- Electricity 2016
- Wooden windows with double glazing
- Fiber optics
Available upon signature of notarial deed.
Estate agency fees are payable by the vendor.
For further information or to arrange a viewing, please contact us on +352 621 203 585.
We are constantly on the lookout for new properties for our clients. If you are thinking of selling your property or land, contact us for a valuation.
Property Details
Reference:
86 011 426
Category:
Sale
Type:
House
Subtype:
House
Bedrooms:
5
Condition of the Property:
Excellent Condition
Year of Construction:
1985
Features
Sale Details
Sale Price
899 000 €
Interior
Lobby
2
Terrace
Balcony
Living Room/Dining Area
2
Equipped Kitchen
2
Shower Room / Lavatory
2
Lavatory
2
Bedroom
5
Garden
Attic
Garage
Laundry Room
General Information
Bedrooms
5
Bathrooms
2
Living Surface
212 m²
Exterior Areas
Garage
72 m²
Garden
Terrace
Energy/Heating
Heating Type
Fuel Oil
Device
Radiator
Energy Efficiency Class
F
Thermal Protection Class
F
Double Glazing
Other Benefits
Amenities or Equipment
Fireplace
Double Glazing
Well
Proximity
Airport
Bus
Bus Hub
Day Care
Doctor
Golf
Hospital/Clinic
Movies
Nursery
Primary School
Public Pool
Secondary School
Shops
Supermarket
Train Station
University

Want to sell or just curious?
Estimate the value of your property
Free and without commitment

