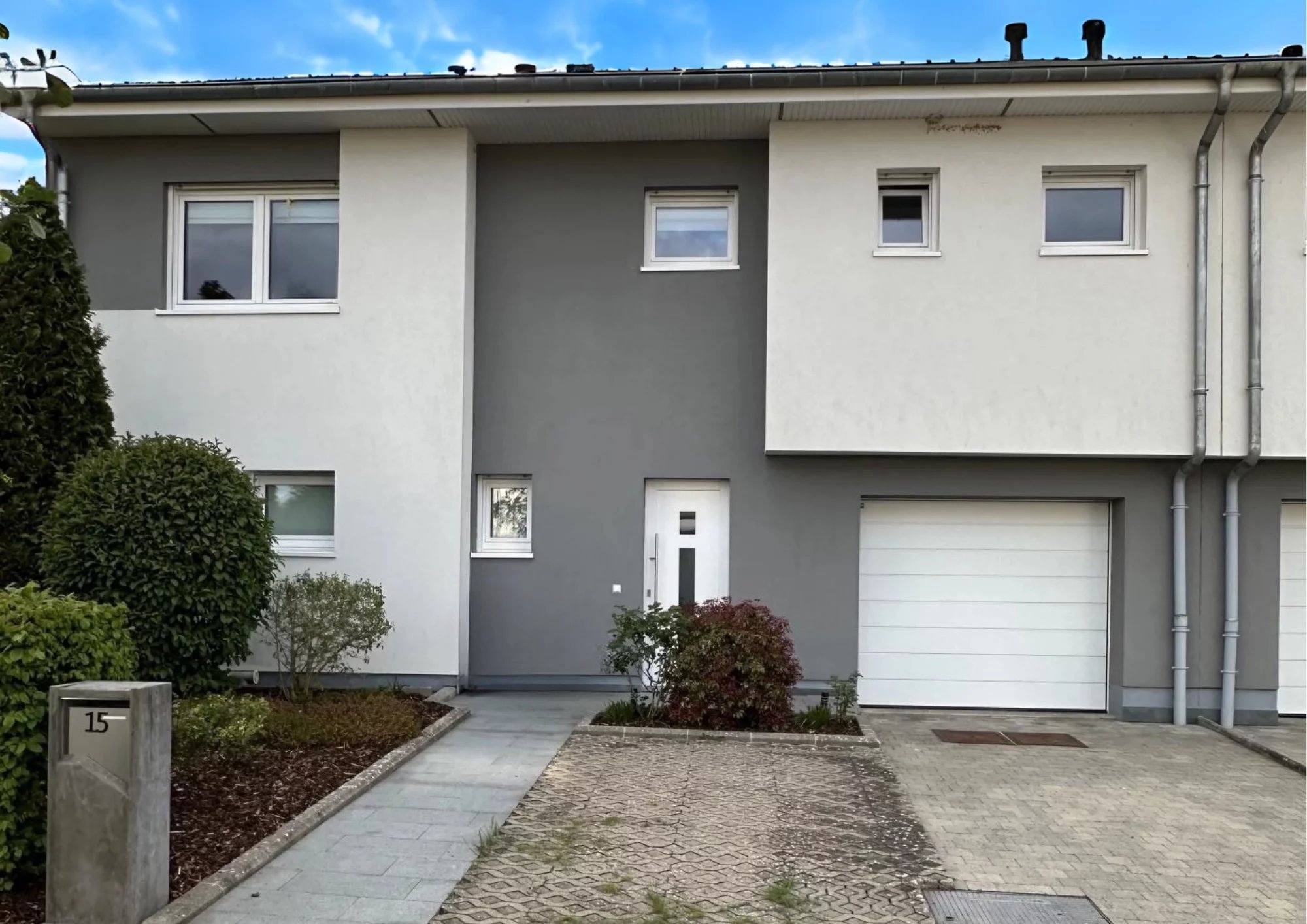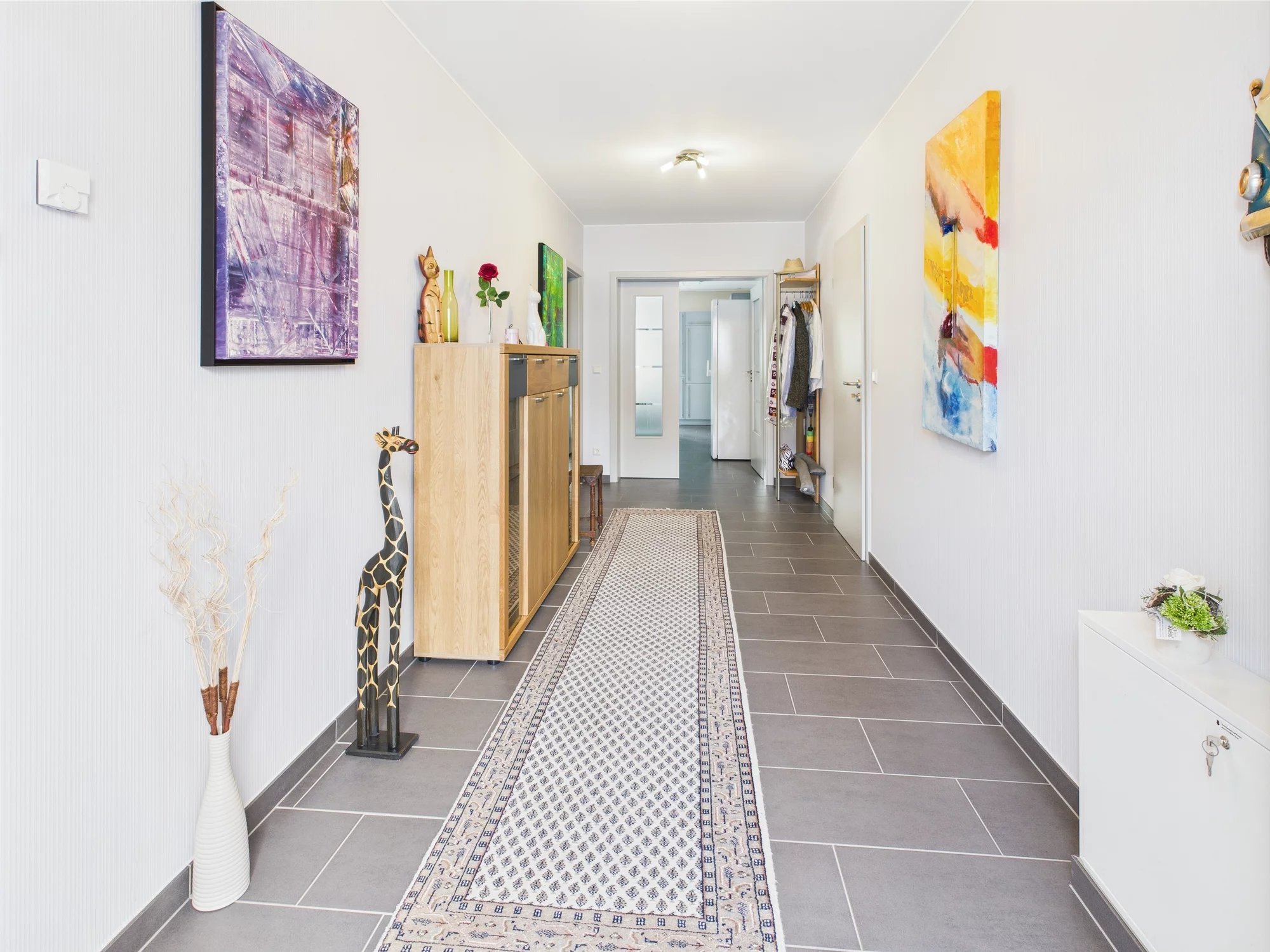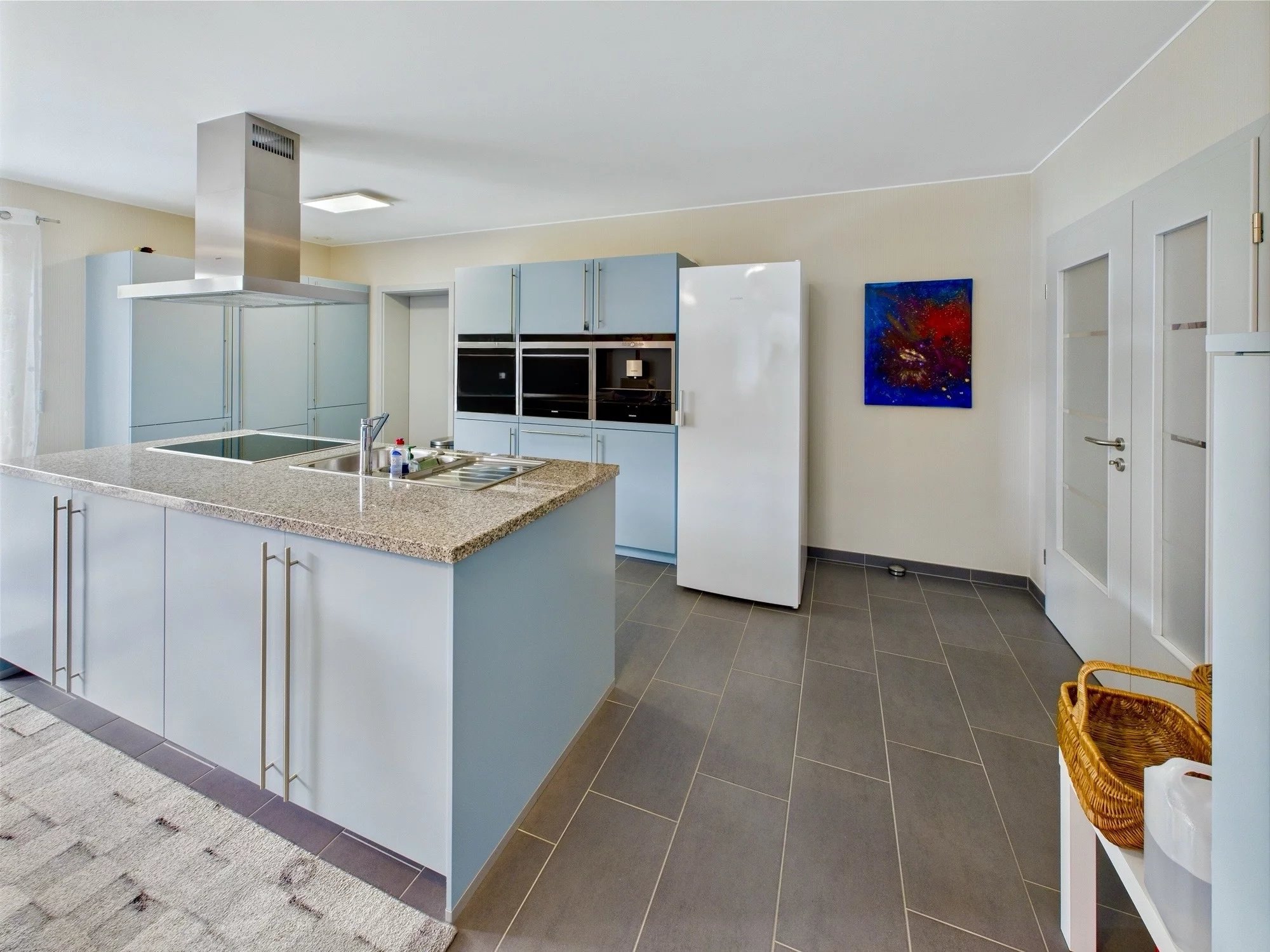
Semi-Detached House for sale in Baschleiden
Luxembourg
Boulaide
Baschleiden
890 000 €
INTERESTING OPPORTUNITY FOR LARGE FAMILIES OR SELF-EMPLOYED PROFESSIONALS!!!
Possibility of separating the house into two individual dwellings.
In collaboration with Immobilière Viviane Goethals Sàrl, we are pleased to present this superb modern house in Baschleiden.
Set on a 5.15-acre plot, this property, built in 2013, boasts bright, spacious rooms and a large garden with terrace.
It offers around 218 m² of living space, ideal for a large family or mixed occupancy.
🏠 House composition:
First floor:
- Spacious entrance hall (15 m²)
- Large living room with fitted kitchen and dining room (42 m²) with direct access to the garden
- 13 m² bedroom with dressing room (4 m²)
- Shower room (6 m²)
- Separate WC
- Laundry and storeroom
- 2 indoor parking spaces
Second floor :
- 2 large bedrooms (16 m² and 20 m²)
- Possibility of adding a fourth bedroom
- Modern shower room (9 m²)
- Large living room with open kitchen (81 m²)
- Storage room (6 m²)
- Attic access for storage
🌳 Exterior :
- 35 m² sunny terrace
- Large private garden
- 2 outdoor parking spaces
🔧 Technical information:
- Energy class B/B
- Heat pump & underfloor heating
- Double-flow ventilation
- Concrete construction, concrete slabs
- Slate roof
- Triple-glazed PVC windows
- Electric roller shutters
- Fiber-optic Internet access
- Fully fenced property
📞 Interested?
Don't miss this rare opportunity combining modern comfort, space and the peace and quiet of the Luxembourg countryside.
Contact us today to arrange a viewing!
+352 621 462 019 / +352 621 203 585
We are constantly looking for properties for our customers. If you're thinking of selling your property or land, contact us for a valuation.
Property Details
Reference:
85 929 117
Category:
Sale
Type:
House
Subtype:
Semi-Detached House
Bedrooms:
4
Condition of the Property:
Excellent Condition
Property Availability:
Free
Orientations:
Southwest
Year of Construction:
2013
Features
Sale Details
Sale Price
890 000 €
Interior
Living/Dining/Kitchen Area
Bedroom
Shower Room / Lavatory
Walk-in Wardrobe
Lobby
Laundry Room
Lavatory
Bedroom
Bedroom
Living/Dining/Kitchen Area
Shower Room / Lavatory
Maintenance Room
Garden
Terrace
Attic
Land
Bedroom
General Information
Bedrooms
4
Bathrooms
2
Living Surface
218 m²
Exterior Areas
Indoor Parking
33.12 m²
Outdoor Parking
2
Garden
Land
515 m²
Terrace
35 m²
Energy/Heating
Heating Type
Heat Pump
Device
Underfloor
Energy Efficiency Class
B
Thermal Protection Class
B
Triple Glazing
Other Benefits
Amenities or Equipment
Internet
Electric Shutters
Triple Glazing
Double Flow Ventilation
Aluminum Window
Proximity
Bus
Doctor
Lake
Nursery
Park
Primary School
Public Parking
Shops
Sport Center
Supermarket
Taxi

Want to sell or just curious?
Estimate the value of your property
Free and without commitment

