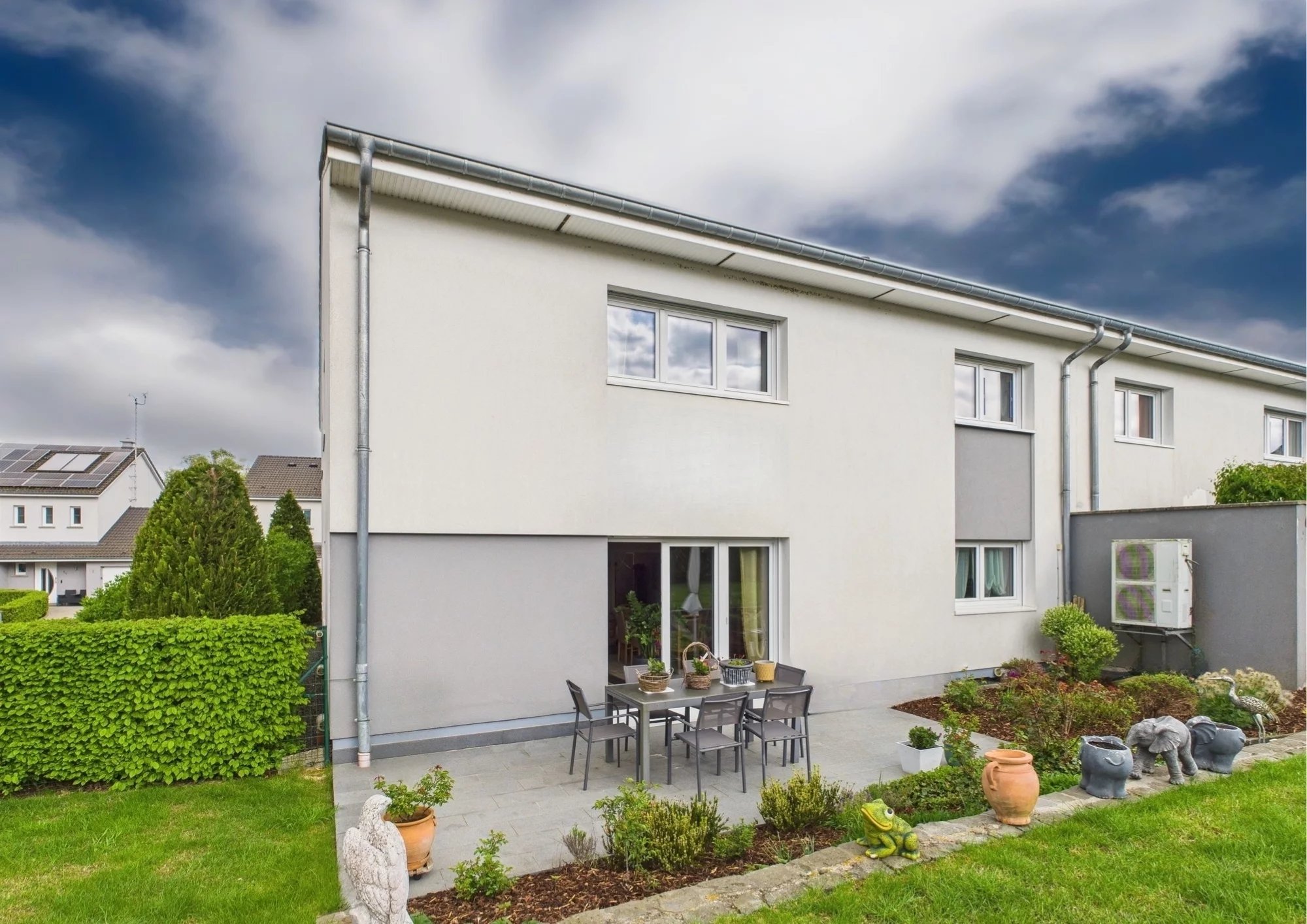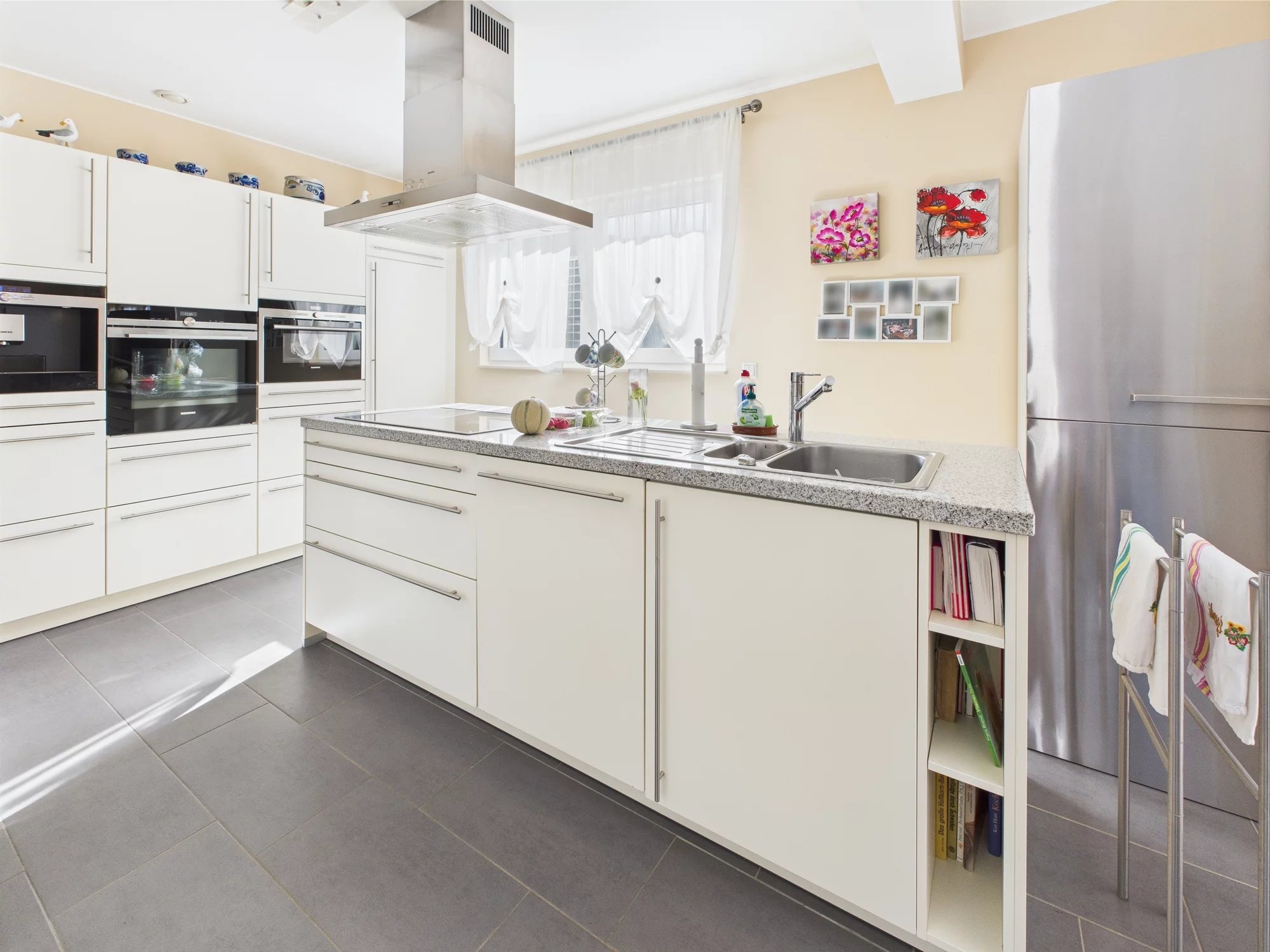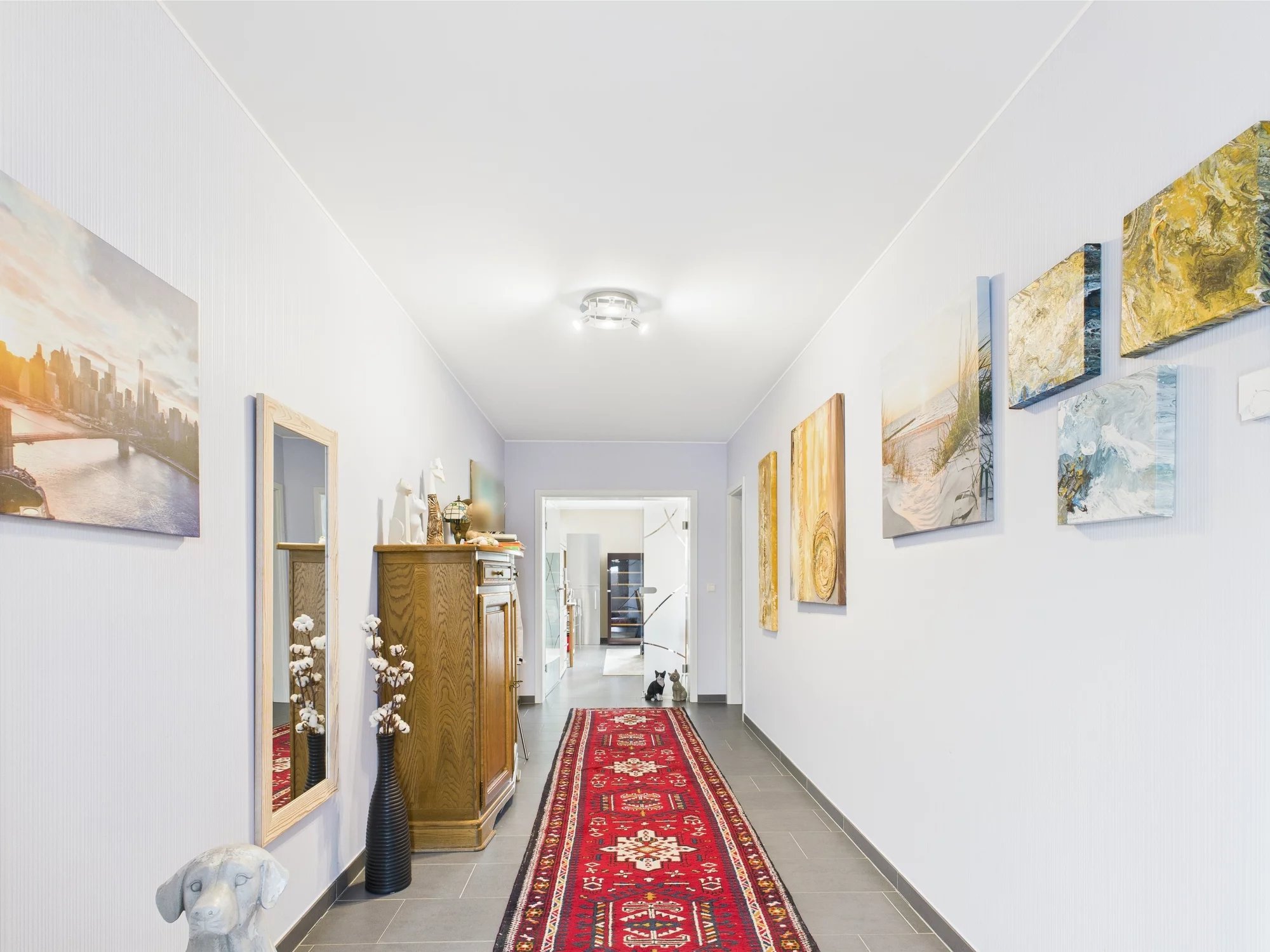
Semi-Detached House for sale in Baschleiden
Luxembourg
Boulaide
Baschleiden
895 000 €
INTERESTING OPPORTUNITY FOR LARGE FAMILIES OR SELF-EMPLOYED PROFESSIONALS!!!
Possibility of separating the house into two individual dwellings.
We are pleased to present this beautiful and spacious contemporary semi-detached house, built in 2013 on a plot of 5.28 ares, located in the peaceful village of Baschleiden, commune of Boulaide.
Available immediately, this perfectly maintained property will seduce you with its generous volumes, luminosity and large garden with terrace.
In the immediate vicinity of the Haute-Sûre lake, this house is ideal for lovers of nature, calm and quality of life. Between hiking, swimming, water sports and relaxing by the water, every day becomes an invitation to enjoy life to the full.
Just a few minutes from Pommerloch, offering a wide range of amenities: shopping centers, restaurants, supermarkets, pharmacy, gas station, household appliances, etc.
Distances: Wiltz: 10 km - Bastogne: 25 km - Ettelbruck: 30 km
Composition of the house with a living area of 222.34 m² and a total surface area of 256 m²:
First floor:
- Welcoming entrance hall (14.10 m²)
- Large living/dining room (42.24 m²) opening onto fully equipped kitchen (11.09 m²) with access to terrace and well-kept garden
- Separate WC (2.07 m²)
- Master bedroom (13.51 m²) with dressing room (4.34 m²)
- Shower room (5.58 m²)
- Laundry/storage room (7.52 m²)
- Garage for one car (24.84 m²)
1st floor:
- Spacious living area (80.71 m²), comprising a living/dining room and a second kitchen, which can be converted into bedrooms to suit your needs.
- 2 large bedrooms (19.81 m² and 15.75 m²)
- Storeroom (6.03 m²)
- Bathroom with shower, bath and WC (9.18 m²)
- access to spacious attic (storage space)
Other features:
- Sunny south/west-facing terrace
- Pretty, fully enclosed private garden
- Two parking spaces in front of the garage
Technical specifications:
- Year of construction: 2013
- Concrete block construction
- Energy class: B/B
- Underfloor heating for optimum comfort
- Controlled mechanical ventilation (VMC)
- Slate roof
- Concrete slabs
- PVC windows with triple glazing
- Pre-installation for electric vehicle charging station.
This property is a rare opportunity for those seeking the perfect balance between nature, space and accessibility, all in a move-in ready home.
Available on signing of the notarial deed.
Estate agency fees are payable by the seller.
For further information or to arrange a viewing, please do not hesitate to contact us:
+352 621 462 019 / +352 621 203 585
We are constantly on the lookout for properties to sell. If you're thinking of selling your property or land, contact us for a free valuation.
Property Details
Reference:
85 929 075
Category:
Sale
Type:
House
Subtype:
Semi-Detached House
Bedrooms:
3
Condition of the Property:
Excellent Condition
Property Availability:
Free
Orientations:
Southwest
Year of Construction:
2013
Features
Sale Details
Sale Price
895 000 €
Interior
Lobby
Lavatory
Living/Dining/Kitchen Area
Principal Bedroom
Walk-in Wardrobe
Shower Room / Lavatory
Living/Dining/Kitchen Area
Bedroom
Bedroom
Bathroom / Lavatory
Attic
Storage Room
Garage
Laundry Room
Terrace
Garden
Land
General Information
Bedrooms
3
Bathrooms
2
Living Surface
224.41 m²
Exterior Areas
Outdoor Parking
2
Garage
24.84 m²
Garden
Land
528 m²
Terrace
35 m²
Energy/Heating
Heating Type
Heat Pump
Device
Underfloor
Energy Efficiency Class
B
Thermal Protection Class
B
Triple Glazing
Other Benefits
Amenities or Equipment
Internet
Electric Shutters
Triple Glazing
Double Flow Ventilation
Aluminum Window
Proximity
Airport
Bus
Bus Hub
Day Care
Doctor
Hospital/Clinic
Lake
Nursery
Primary School
Secondary School
Shops
Sport Center
Supermarket
Train Station
University

Want to sell or just curious?
Estimate the value of your property
Free and without commitment

