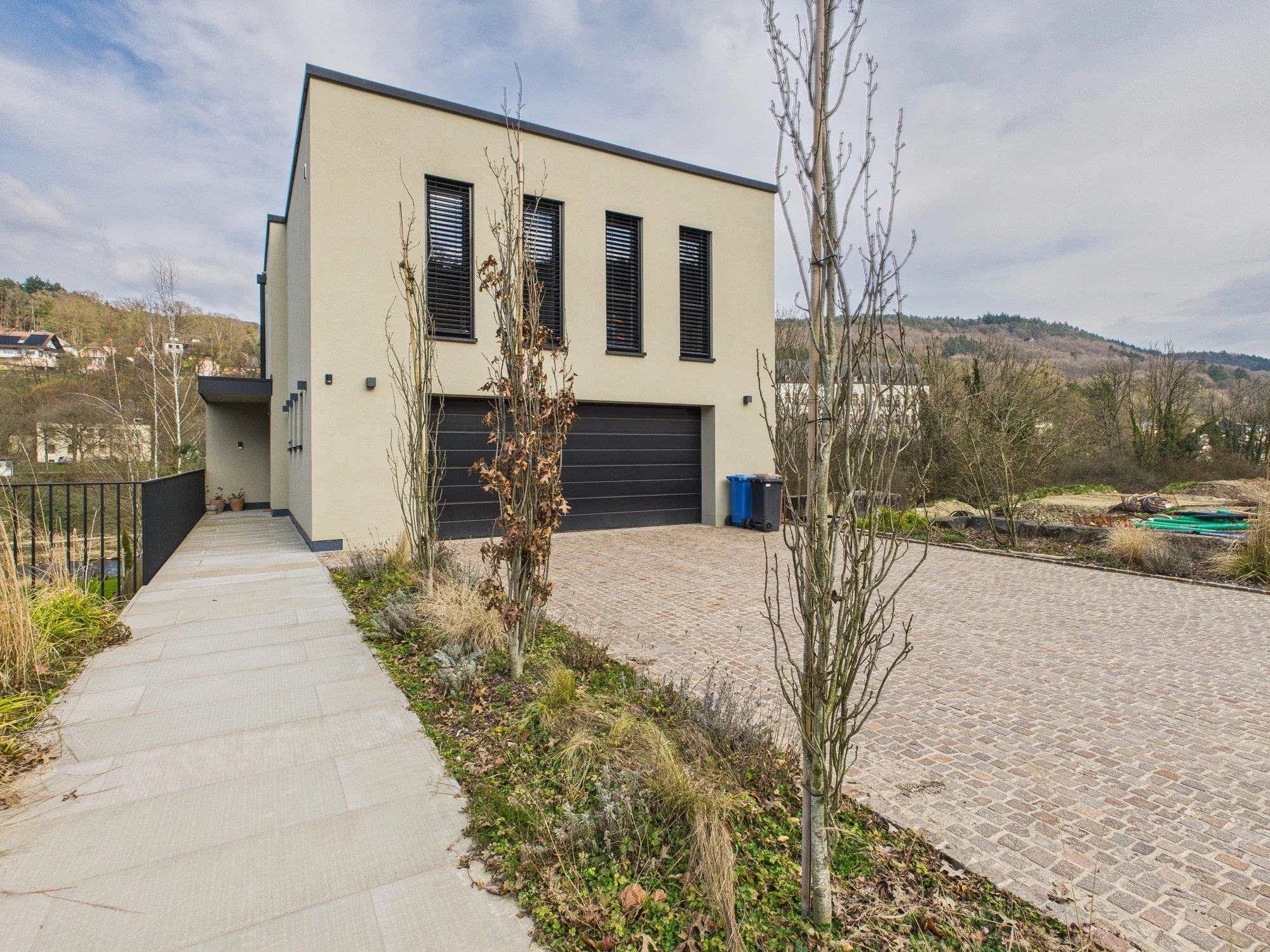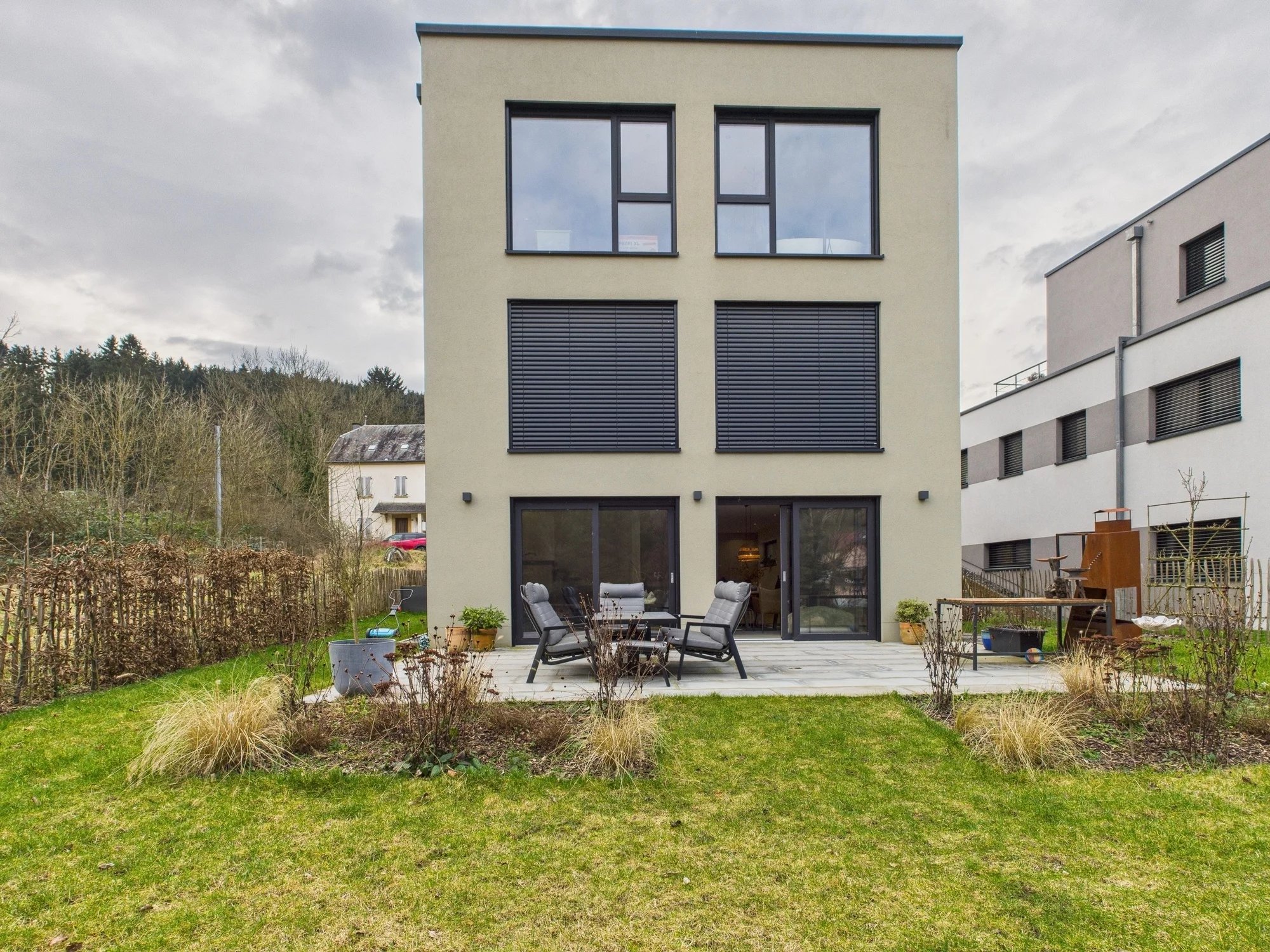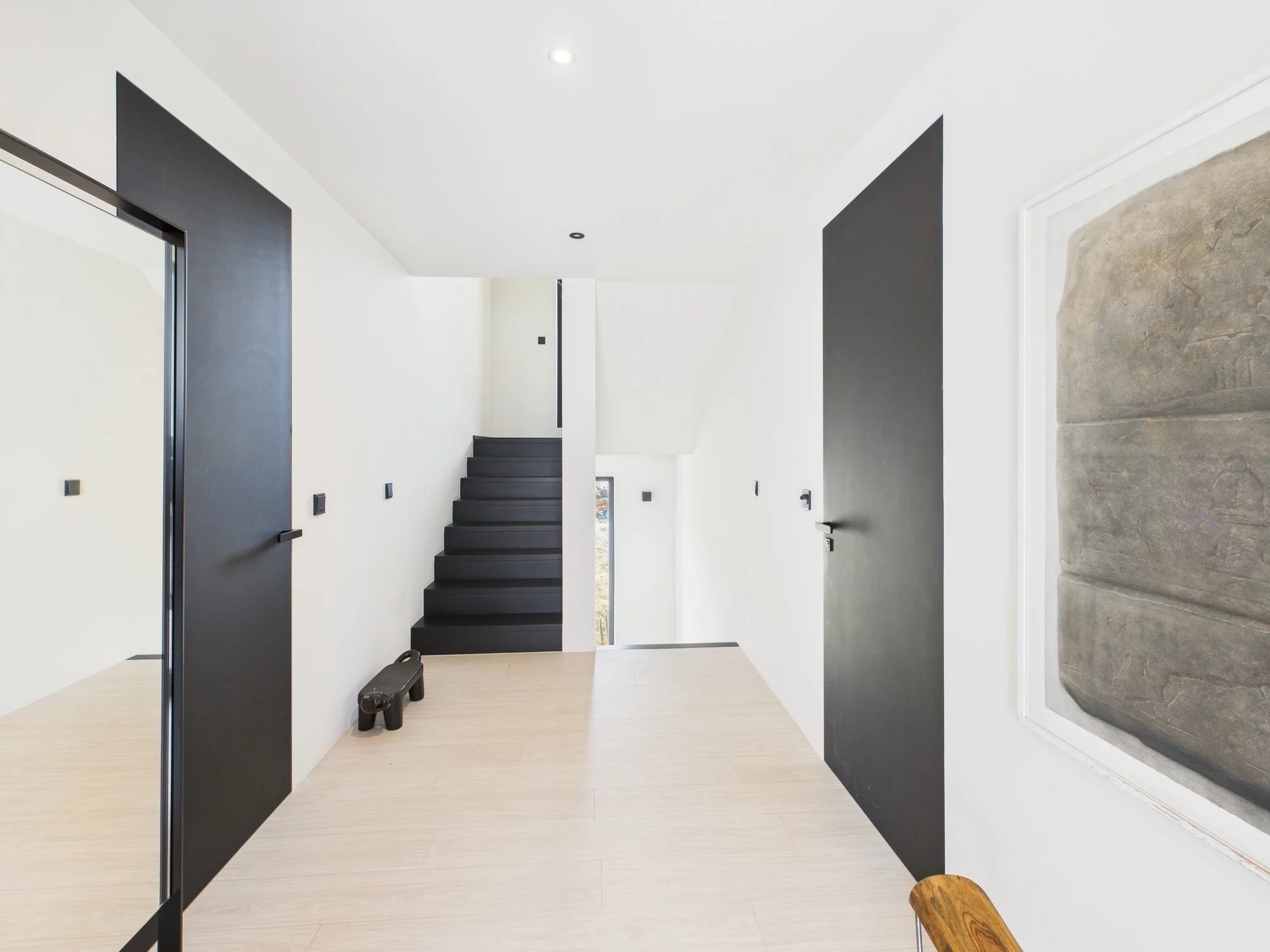
Villa for sale in Echternach
Luxembourg
Berdorf
Echternach
1 490 000 €
Come and discover this magnificent single-family house, built in 2021 on a 5a30 ca plot in Bollendorf-Pont, in the commune of Berdorf.
With its modern lines, the villa boasts bright, elegant living spaces and high-quality finishes.
Its generous volumes and large bay windows offer an unobstructed view of the river Sûre, without overlooking it, and provide the property with exceptional luminosity.
Bollendorf-Pont is a charming village on the border between Luxembourg and Germany, on the banks of the river Sûre, just opposite the German town of Bollendorf.
It is part of Luxembourg's Little Switzerland Nature Park, a region renowned for its breathtaking scenery, dense forests and numerous hiking trails.
NO RISK OF FLOODING!!!
The location of this house is a real asset: living in close proximity to nature, yet only 35 minutes from Kirchberg, makes it a particularly sought-after place to live.
Just 5 km from the picturesque town of Echternach with all its amenities, such as a well-developed bus network - Echternach Medical Center, pedestrian zone with shops and restaurants - Echternach Classical High School - supermarkets - large Nonnemillen shopping center, fitness center etc.
In terms of schooling, Berdorf has a basic school, a halfway house and an early education service.
The house offers 200 m² of living space and a total floor area of 250 m², distributed as follows:
Ground level:
Charming 9.64 m² entrance hall - spacious 23.14 m² bedroom with 5.08 m² shower room (walk-in shower, washbasin, WC) - large, two-car garage (42.13 m²) with electric vehicle charging station
First floor:
6.64 m² night hall - 14.40 m² office/bedroom -16.06 m² bedroom - 2.42 m² separate WC -39.49 m² master suite, with dressing room and superb modern bathroom, including walk-in shower, two washbasins and bathtub
Garden level :
Spacious 65.71 m² living room with fully-equipped kitchen opening onto the dining room and living room, with direct access to a 32.44 m² terrace - storage room - separate 2.78 m² guest WC - 11.93 m² utility /technical room
Technical aspects :
Construction of 2021
Energy class B/B
Windows PVC triple glazing
Underfloor heating
Double-flow ventilation
Photovoltaic panels with storage battery for optimized energy efficiency
Thermal panels for hot water production
Electric vehicle charging station.
Two parking spaces are available in front of the garage.
Real estate agency fees are payable by the vendor.
Available upon signature of notarial deed.
For further information or to arrange a viewing, please contact us on +352 621 203 585 (Mme Viviane Goethals).
We are constantly on the lookout for properties to sell. If you are considering selling your property or land, please contact us for a free valuation.
Property Details
Reference:
85 735 889
Category:
Sale
Type:
House
Subtype:
Villa
Bedrooms:
4
Condition of the Property:
Excellent Condition
Property Availability:
To Be Agreed
Year of Construction:
2021
Features
Sale Details
Sale Price
1 490 000 €
Interior
Lobby
Garage
2
Bedroom
Hallway
Bedroom
Bedroom
Lavatory
Principal Bedroom
Eat-in Kitchen
Lavatory
Laundry Room
Terrace
Land
General Information
Bedrooms
4
Living Surface
200 m²
Exterior Areas
Outdoor Parking
2
Garage
42.13 m²
Land
5.3 m²
Terrace
32.44 m²
Energy/Heating
Heating Type
Heat Pump
Device
Underfloor
Energy Efficiency Class
B
Thermal Protection Class
B
Triple Glazing
Other Benefits
Amenities or Equipment
Internet
Sliding Windows
Electric Awnings
Triple Glazing
Double Flow Ventilation
Solar Panels
Aluminum Window
Pillars
Security
Videophone

Want to sell or just curious?
Estimate the value of your property
Free and without commitment

